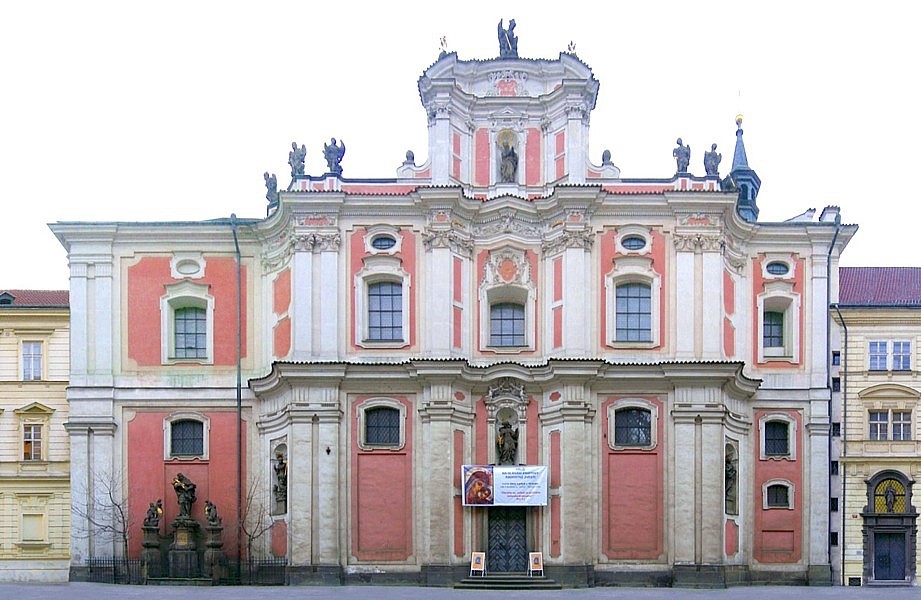Historie sv. Voršila
Kostel Sv. Voršily
Významná barokní stavba kostel svaté Voršily se nachází na Novém Městě pražském. Kostel byl vybudován při klášteře řádu sv. Voršily. Řádové sestry pečovaly zejména o vzdělání a výchovu dívek. V dnešní době je řád zřizovatelem přilehlé základní školy, pro dívky i chlapce, v Ostrovní ulici a pokračuje v tradici kvalitního vzdělávání. Kostel nabízí kromě překrásných barokních prvků viditelných zvenčí také bohatě zdobený interiér.
Projekt na výstavbu kostela vypracoval v roce 1699 italský architekt Marcantoni Canevallo. Základní kámen byl položen 4. dubna 1699 na místě několika původních měšťanských domů. Kostel vysvětil 6.července 1704 světící biskup pražský a opat strahovský Vít Seipl. V době vysvěcení kostela nebyly stavební práce ještě zcela ukončeny. Dostavba interiéru trvala přibližně do poloviny osmnáctého století.
Nad hlavním vchodem do chrámu stojí socha sv. Voršily z r. 1701, jejímž pravděpodobným autorem je Ottavio Mosto z Padovy. Výše na průčelí kostela vidíme sochy znázorňující Pannu Marii Immaculatu, sv. Markétu, sv. Agátu, archanděla Michaela a šest andělů. Tyto barokní sochy jsou z pražské dílny sochaře lužicko-srbského původu Matěje Václava Jäckela. Před kostelem při zdi je sousoší sv. Jana Nepomuckého s dvěma andílky po stranách. Na kartuších v rukách andílků vidíme Janovy atributy: monstranci a staroboleslavské paládium. Sousoší, které bylo původně součástí kašny, vytesal Ignác František Platzer v letech 1746-1747 dle návrhu architekta Kiliána Ignáce Dietzenhofera.
Fresky na vnitřní výzdobě kostela vytvořil český malíř s vlámskými předky Jan Jakub Stevens ze Steinfelsu. Autorem štukatur v chrámu je pravděpodobně italský sochař Tommaso Soldatti. Na freskách, které pokrývají tři pole klenby, je znázorněno působení Nejsvětější Trojice ve světe (Boha Otce, Syna a Ducha Svatého). Nad kruchtou (kůrem) je zpodobněn Anděl Strážce. V kostele se nachází šest oltářů. Na hlavním oltáři je obraz nanebevzetí sv. Voršily a jejích družek. Tento obraz namaloval významný český barokní umělec Jan Kryštof Liška roku 1704. Interiér chrámu byl v letech 1883-1884 upraven architektem Antonínem Viktorem Barvitiem, který nechal překrýt starší výmalby stěn novobarokními šablonami s nekonečným ornamentálním vzorem.
The Church of St Ursula (Czech: Kostel Sv. Voršily)
The Church of St Ursula, a significant Baroque building, is located in the New Town of Prague. This church was built as a part of the Convent of the Order of St Ursula. The main goal of the Ursuline Sisters was education and upbringing of girls. In recent times, the order founded an elementary school in an adjacent building in Ostrovní Street, both for girls and boys, where it continues its tradition of quality education. The building of the Church of St Ursula attracts viewers by its beautiful exterior Baroque features and also by its richly decorated interior.
The structure of the building was designed in 1699 by the Italian architect Marcantoni Canevalle. The foundation stone was laid on 4 April 1704 at a locality of several former burgher houses. The church was consecrated on 6 July 1704 by Vít Seipel, the Consecrating Bishop of Prague and the Abbot of Strahov Abbey. At the time of consecration, the construction had not been completely finished. The works on the interior lasted till about the middle of the 18th century.
Above the main entrance of the church stands the statue of St Ursula from 1701, whose author is, most likely, Ottavio Mosto of Padova. On the facade of the church there are other statues portraying St Maria Immaculata, St Margaret, St Agatha, archangel Michael and six angels. These baroque statues came from the Prague workshop of the sculptor Matěj Václav Jäckel, who was of Lusatian Sorbian descent. In front of the church, next to the wall, there is a sculpture of St John of Nepomuk with two cherubs at his sides. In the hands of cherubs we can see the attributes of St John of Nepomuk: a monstrance and the Palladion of Stará Boleslav. The sculpture, originally a part of a water fountain, was sculpted by Ignác František Platzer in 1746-1747, according to a design by the architect Kilián Ignác Dietzenhofer.
The frescoes of the interior of the church were painted by a Bohemian artist with Flemish ancestors Johann Jakob Stevens (Steevens) of Steinfels. The most likely author of the interior decorative plasterwork (“stuccoes”) on the ceilings was the Italian sculptor Tommaso Soldatti. The frescoes that cover three fields of the vault ceiling illustrate the divine operation of the Holy Trinity in the world (God the Father, the Son and the Holy Spirit). The Guardian Angel is depicted above the choir loft. There are six altars in the church. On the main altar, there is a painting of the assumption into heaven of St Ursula and her girl companions. This picture was painted in 1704 by an important Bohemian Baroque artist Jan Kryštof Liška. The architect Antonín Viktor Barvitius altered the interior of the church in 1883-1884, and let the previous paints to be painted over by an endless pattern in the Baroque Revival style.

